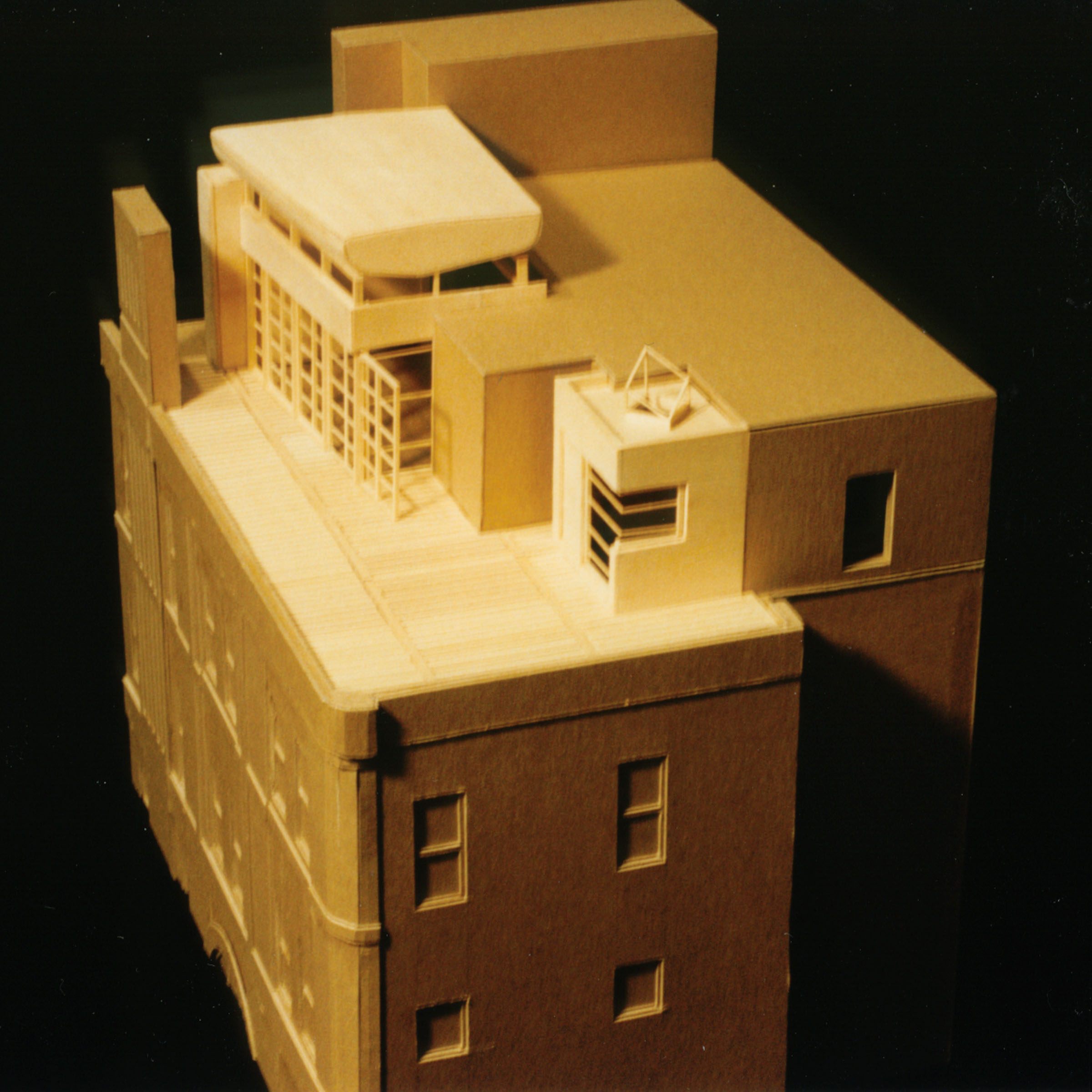

| < prev | next > |
West Side Penthouse
New York City
The expansion and renovation of this one bedroom apartment in New York City opens up views from the living room to the South and West, atttempting to expand the scale and breadth of the apartment through clarifying the plan and inserting a window wall to the west. The convext wood ceiling of the living room blurs the boundary of the outer edge as the interior top plane curves and extends to form the eave at the exterior. Simple forms and finishes create a greater visual expansion.
Projects
About DYA
News
Publications
Contact
Corporate
Fabrications
Research
