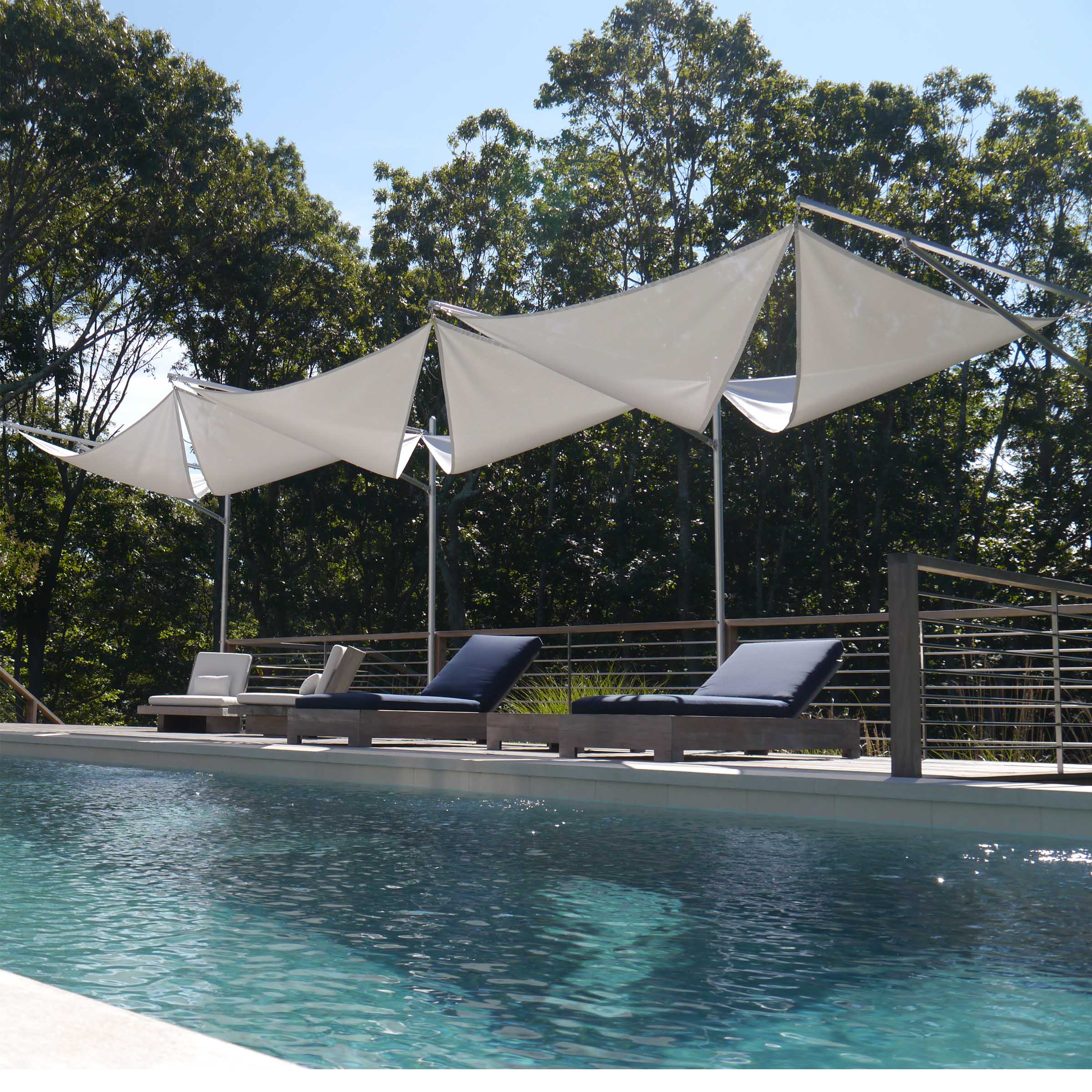

| < prev | next > |
Sag Harbor Canopy
Sag Harbor, Long Island
During the design of a guest house for a property in Sag Harbor we also explored a revision of the garden and its connection to the main house. Phase 1 of the larger project connected the deck to the lawn with a grand “bleacher” stair with sail-like canopies on the new deck. The new trees and hedges screen for privacy. The inflection of the stair in plan shifts the visual axis for an expanded sense of scale.
Projects
About DYA
News
Publications
Contact
Corporate
Fabrications
Research
