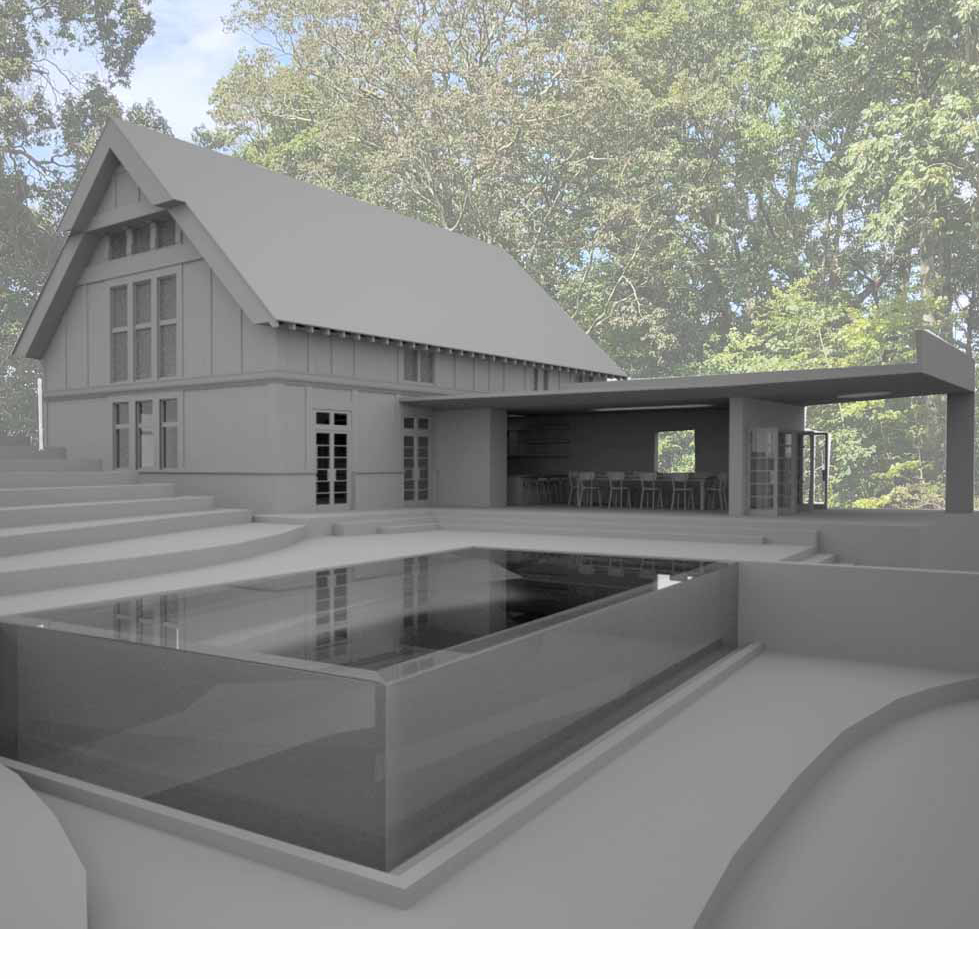

| < prev | next > |
Richardson Cottage
Hyde Park, New York
The program to revive the once horse carriage house into a summer guest house was comprised of the typical contemporary program, which could not fit into the 1898 structure. An addition allowed the layout to flow more graciously and, provide a better foundation for the mix of modern and historic spaces the homeowners desired. Originally a double height space, the hay loft is now the Great room. The kitchen and dining rooms start at the back and push thru the exterior wall to form the Addition. Large planes of glass overlook the edgeless pool, inflected away from the carriage house to align its axis on the peak of a pointed rock outcropping, 200 yards away. The pool and addition in sync, now allow the building ensemble to root itself to the immediate slopes of the terrain and command the vista to the grassy fields and knolls beyond. The Moorish style of the original Carriage House, in pebble dash and Tudor timbers, is firmly rooted to the ground, its tectonic articulation expressing a greater weight than its original hay storage and horse stalls that stood within. The addition expresses a perfect foil, light, transparent, immaterial with a wing like roof that could float away. Within the addition, the dark, natural stone floors extend to the terraces of the pool, giving a gravity and weight to the ground plane and thus, a permanence to the footprint its form has established.
Projects
About DYA
News
Publications
Contact
Corporate
Fabrications
Research
