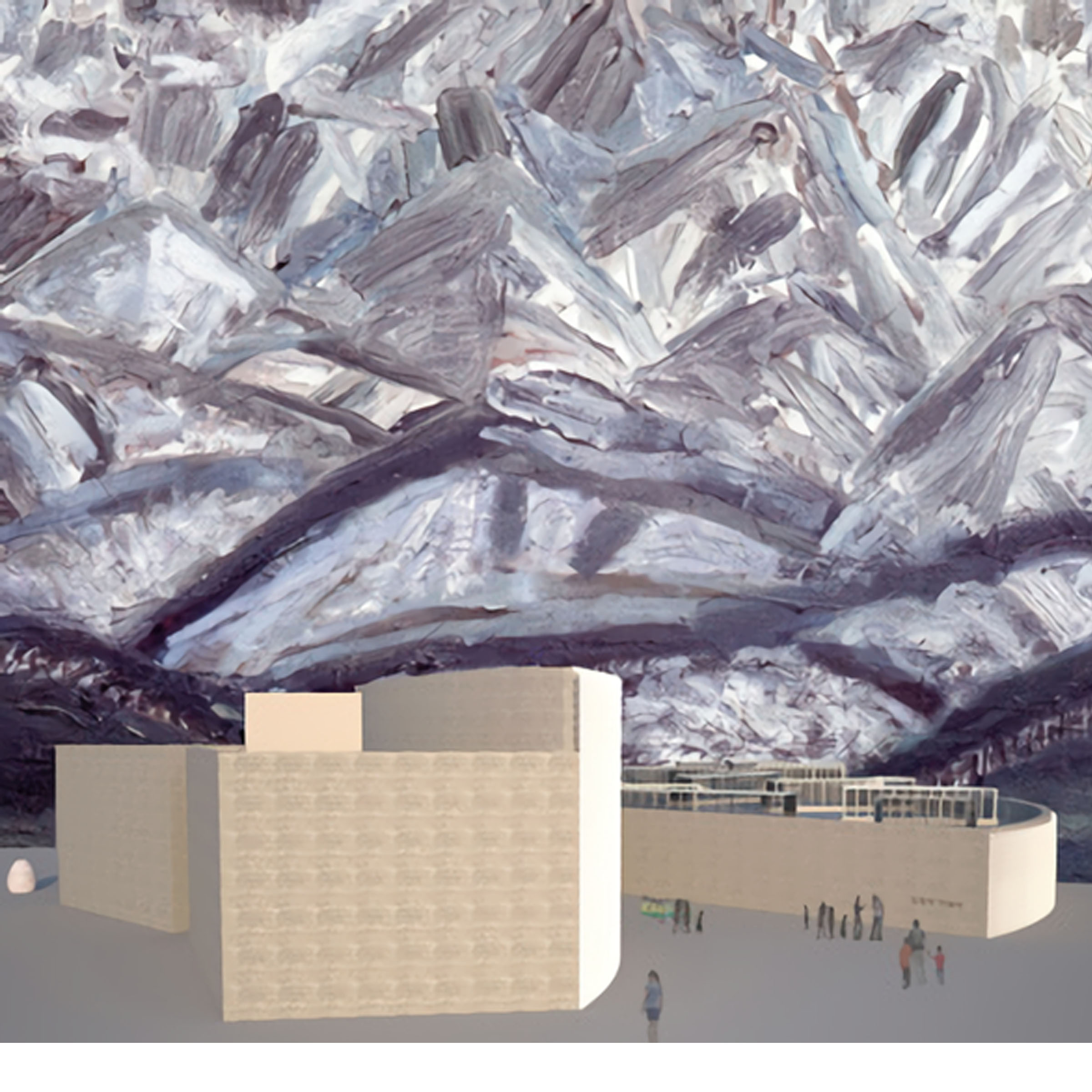

| < prev | next > |
Kim Chong Hak Museum
Sokcho, Korea
Beyond being the museum for Kim Chong Hak, the foundation prescribed a training center for the disabled, low impact on the site and creating a model for sustainability as key components to their program. Kim's paintings are taken directly from the nature he sees around him. A series of gestural arcs, the buildings form a loose village where outdoor spaces and framed views are central to the visitor's experience. Canopies shade the sunken courtyard in the summer. The galleries are half imbedded into the earth, sky lit from above. A trombe wall is incorporated into the convex side of all buildings. Thus, the heating and cooling strategy is primarily passive, seeking to minimize the energy consumption of the building.
Projects
About DYA
News
Publications
Contact
Corporate
Fabrications
Research
