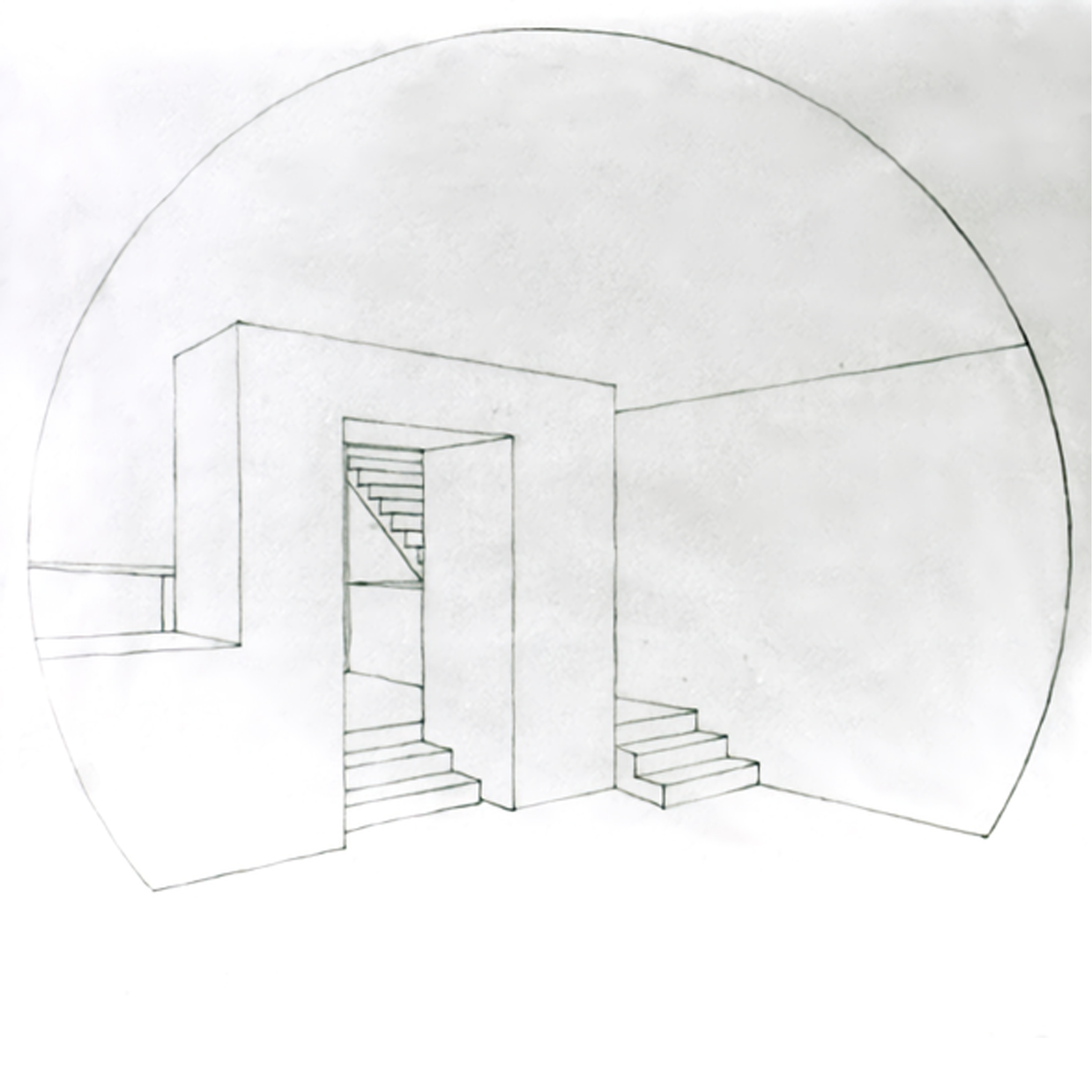

| < prev | next > |
Back Bay Redevelopment
Boston, Massachusetts
A proposal for redevelopment in Boston's South End. At the intersection of turn-of-the-century row housing, 1960's tower-in-the-park housing, and light industrial buildings, this proposal for mixed-use housing attempts to negotiate its urban context as well as provide a scheme of urban infill and repair. The scheme repairs, in part, the urban fabric by reestablishing the street edge. Courtyards are established with varying degrees of public access; from the private family unit and rear one and two-family courtyards, to the raised street-front gardens, and finally, the redefined, triangular public square. A daycare center is positioned adjacent to an existing nursing home to promote interaction between the very old and very young.
Projects
About DYA
News
Publications
Contact
Corporate
Fabrications
Research
